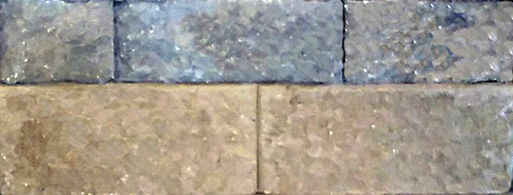Mosaic Grande
Create eye-catching commercial designs by combining VERSA-LOK Square Foot, Standard, Unity and Cobble units to form the stunning Mosaic Grande retaining wall system. The perfect fit for commercial projects that require mid-size to tall walls, the Mosaic Grande system uses a five-unit panel (12" x 36") — consisting of two Square Foot units and one Standard, one Unity and one Cobble unit. Combining panels in various ways creates a random appearance that resembles natural stone.
Units

*This is the maximum stable unreinforced height for 12-inch deep VERSA-LOK units in optimum conditions. Poor soils, additional loading, or slopes on top of a wall or bottom of a wall will reduce the maximum stable unreinforced height.
