2023 Winner 1st Place in Residential Retaining Walls from Hardscape North America — JM Construction Inc., Shady Cove, OR
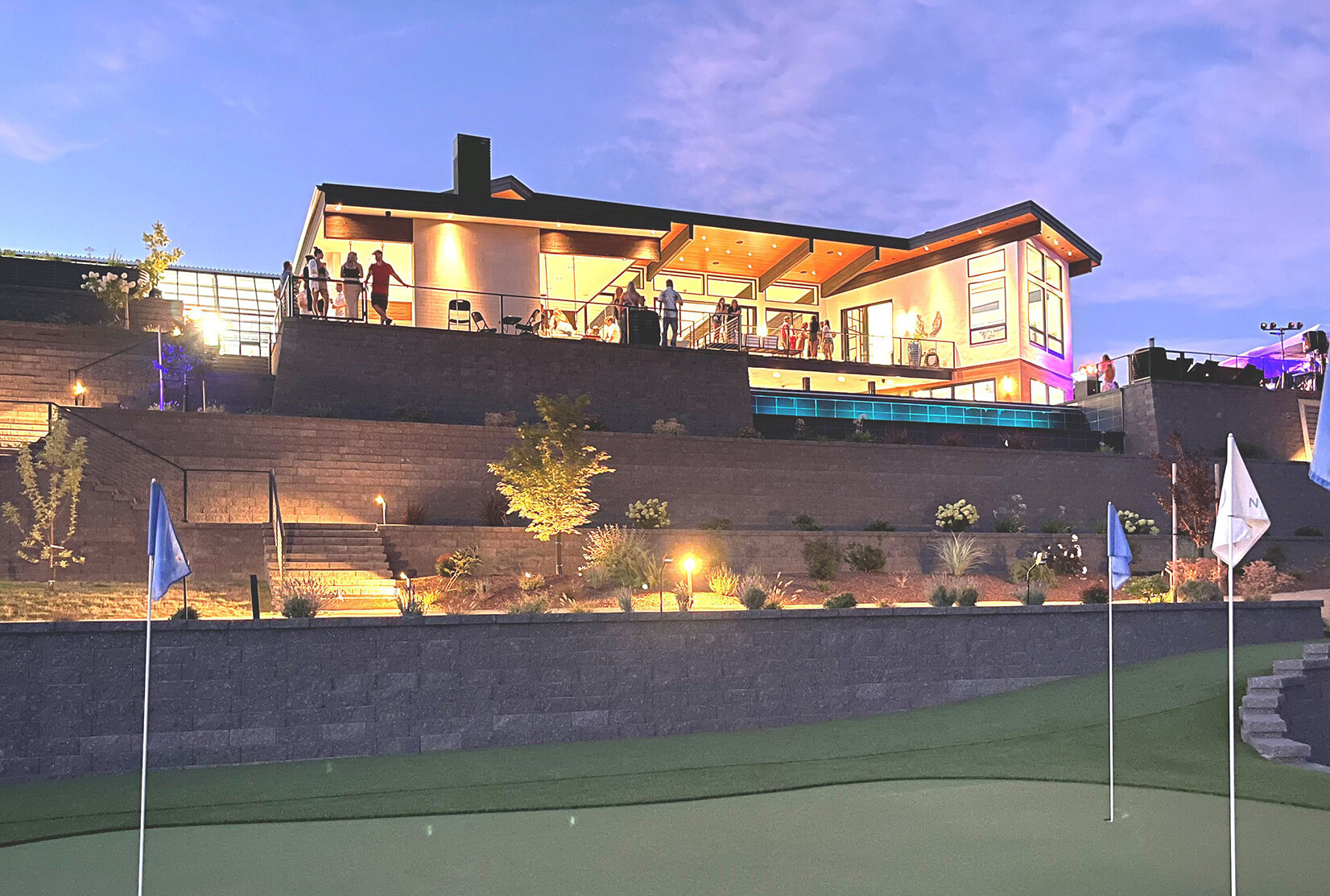
Southern Oregon has a diverse geography with many types of soils and terrain, including ancient volcanic plateaus, vernal pools, glacial lakes, the Klamath mountains, acreages of wineries and the Rogue River Valley. The design challenge was to create a buildable site on the side of a slope with a 30 percent grade and to create spaces needed for functional outdoor living features, in addition to the home, garage and guest house. The property includes more than a dozen tiers of retaining walls that create buildable plateaus for a pool deck, dog kennel, sauna, putting green, greenhouse and more. For a project of this magnitude, several subcontractors worked in concert under the direction of the general contractor and designer, Michael C. Woods Construction LLC.
Site developer and retaining wall installer, JM Construction Inc., of Shady Cove, OR, consulted with soil and structural engineers and worked with the general contractor to create tiered plateaus for the various outdoor features that are included in the project. JM removed more than 20,000 tons of black clay and replaced it with 20,000 tons of ¾” gravel that was compacted, before beginning retaining wall installation of approximately 11,000 square feet of the VERSA-LOK Standard retaining wall system.
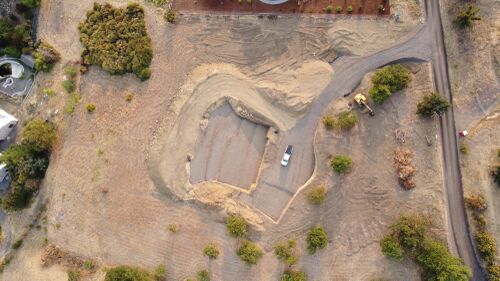
JM chose the VERSA-LOK Standard retaining wall system because the Standard unit can be split on-site to build various features, such as stairs, columns and curves. VERSA-LOK Standard is a top-pinning, solid unit with no voids to fill and allows the construction of retaining walls, tiered walls, freestanding walls, columns, curves, corners and stair bases with just the 16” wide unit. No special pieces are required, saving the installer time and money.
JM Construction Inc. has 23 years of experience in site development, excavating and hardscape construction in Southern Oregon, including building retaining walls and installing residential hardscapes. JM has been using VERSA-LOK since the company’s founding. VERSA-LOK, established in 1987, is a preferred retaining wall block among landscape architects, designers, site specifiers and landscape construction professionals as well as homeowners for its ease of installation and versatility. Geogrid and soil reinforcement was used when required for the height of the walls. Landscape lighting was used under wall caps and within the walls, creating a beautiful lighting solution for evening use.
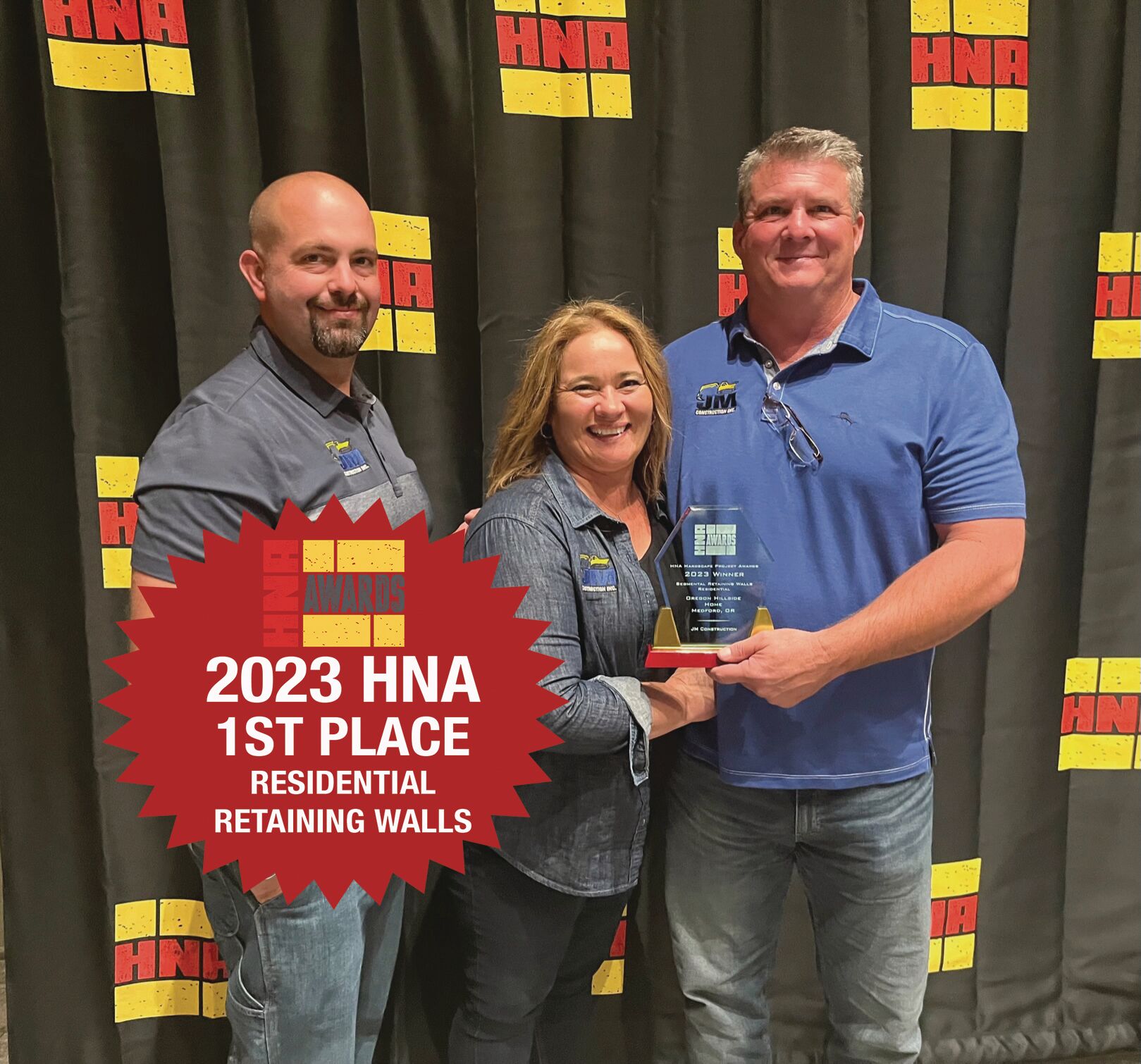
L to R: JM Construction representatives receiving the award: Joseph Eberhart, Deborah Myers (co-owner/administrator) and Jason Myers (owner/president).
A different landscape/hardscape contractor installed softscape plantings as well as the interlocking concrete pavers set on the raised foundations created by VERSA-LOK, including for steps, landings and pool deck. The VERSA-LOK Standard retaining wall system is designed for ease of installation as well as unlimited design options with just the Standard unit. VERSA-LOK works well with other hardscape products, and JM Construction Inc. worked in concert with the landscaping firm so they could complete the paver installation and final landscape plantings as quickly as possible after the retaining walls were installed. The VERSA-LOK walls in the Charcoal color add a contrast to the hillside’s green and functional spaces and are a neutral color compatible with colors of the other hardscaping products.
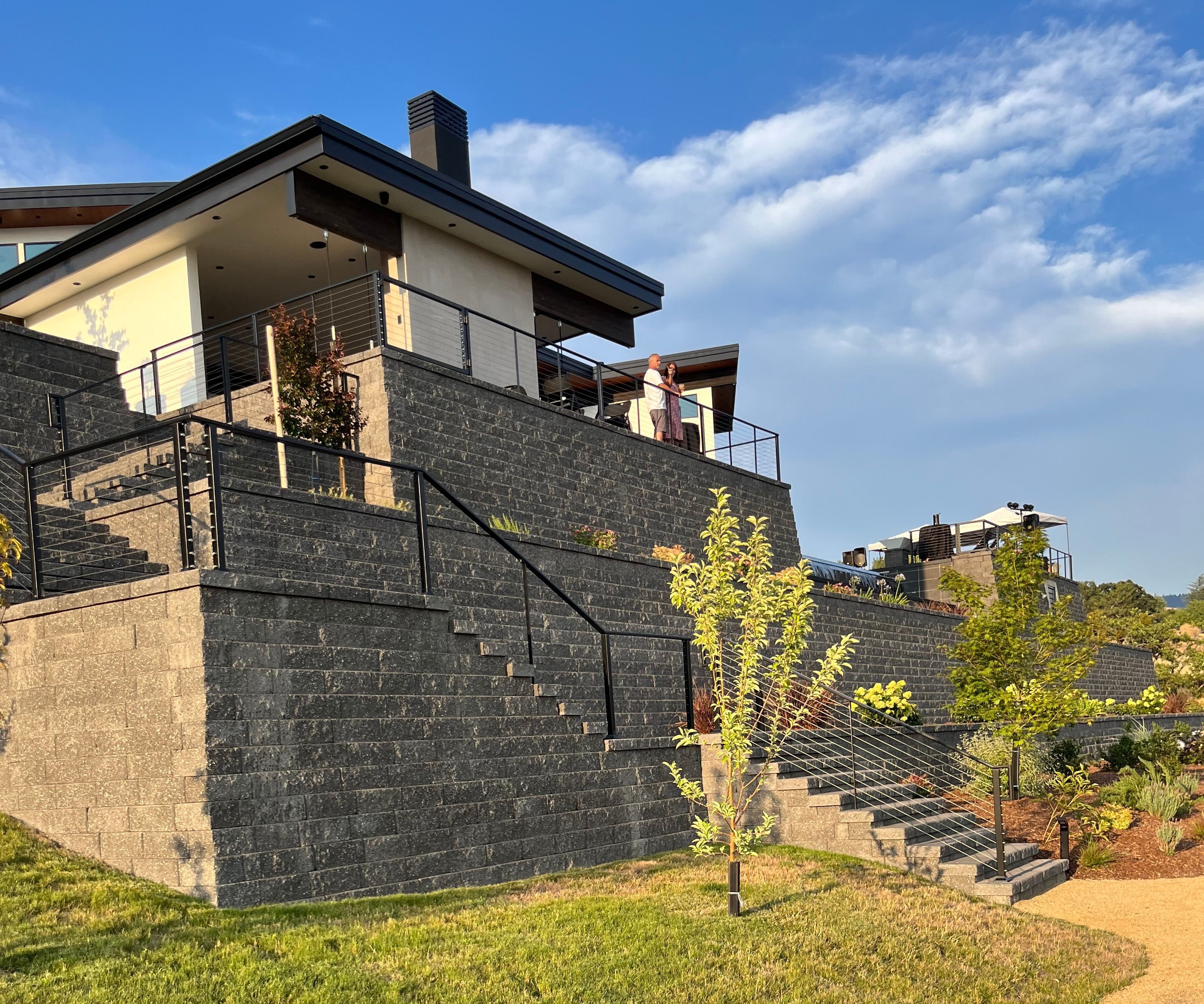
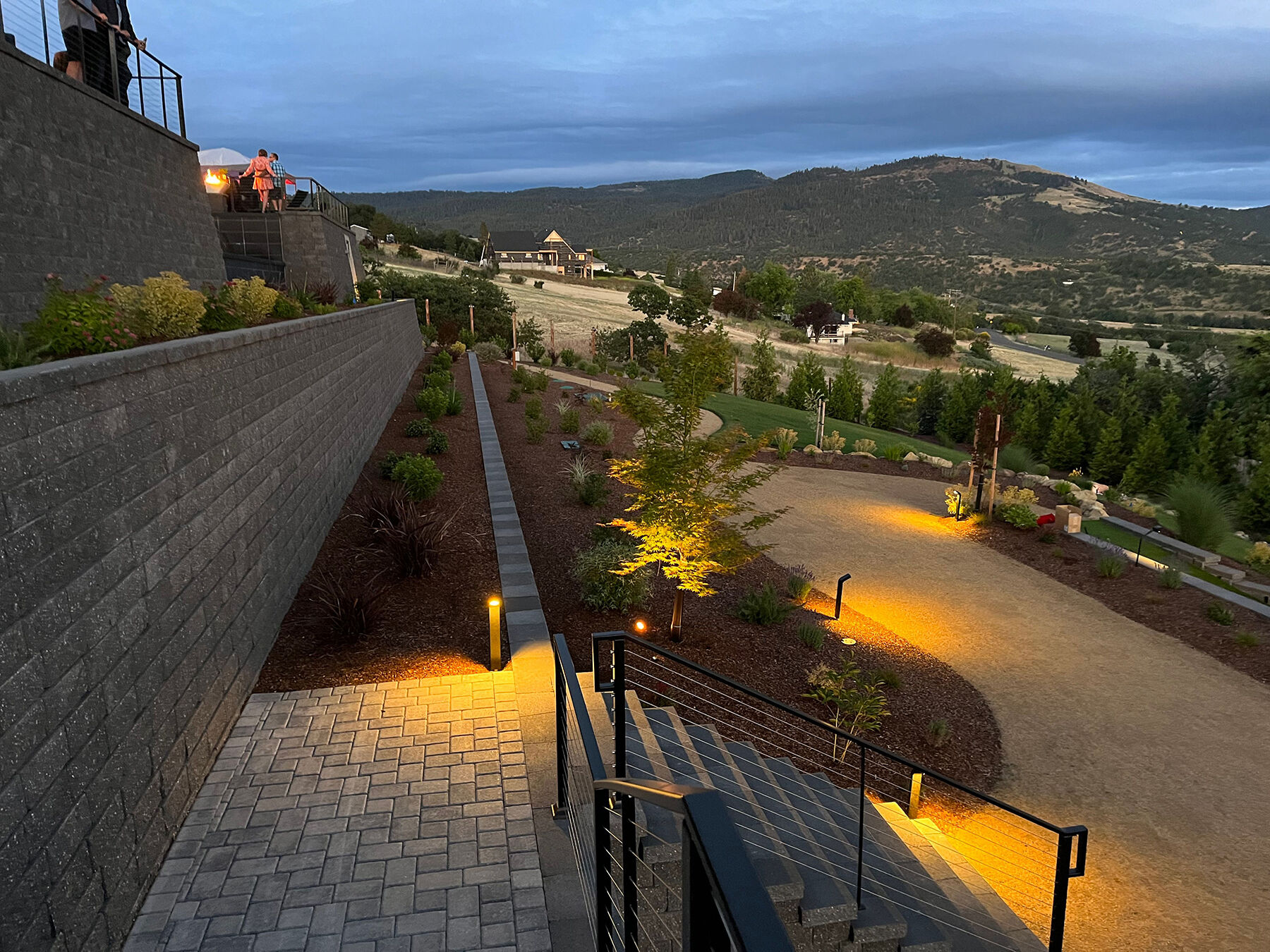
The contractor removed 20,000 tons of black clay and replaced it with ¾-inch packed gravel to prepare the 30 percent grade for the build. The design incorporated more than a dozen tiers of retaining walls for various functional areas to create building areas for the pool, dog kennels, greenhouse and more. Stair foundations, made with retaining wall units, were installed between the tiers of retaining walls and provide access to other levels, in addition to access via a granite service road wide enough for a golf cart.
The project demonstrated teamwork at its best with many contractors working in concert plus input from the homeowners, who were interested in design solutions and installation realities. Several change orders were required on the project. For example, a simple eyebrow retaining wall at the bottom of the slope became a tiered wall that serves as a foundation for putting green. The project shows careful planning to maximize enjoyment from the outdoor spaces while providing a beautiful solution for a hillside home and retreat. The property owners are very pleased with the project and invited all the construction professionals to an appreciation barbeque on the property upon completion.
Available Downloads
- Oregon Mountain House 2.21 MB
